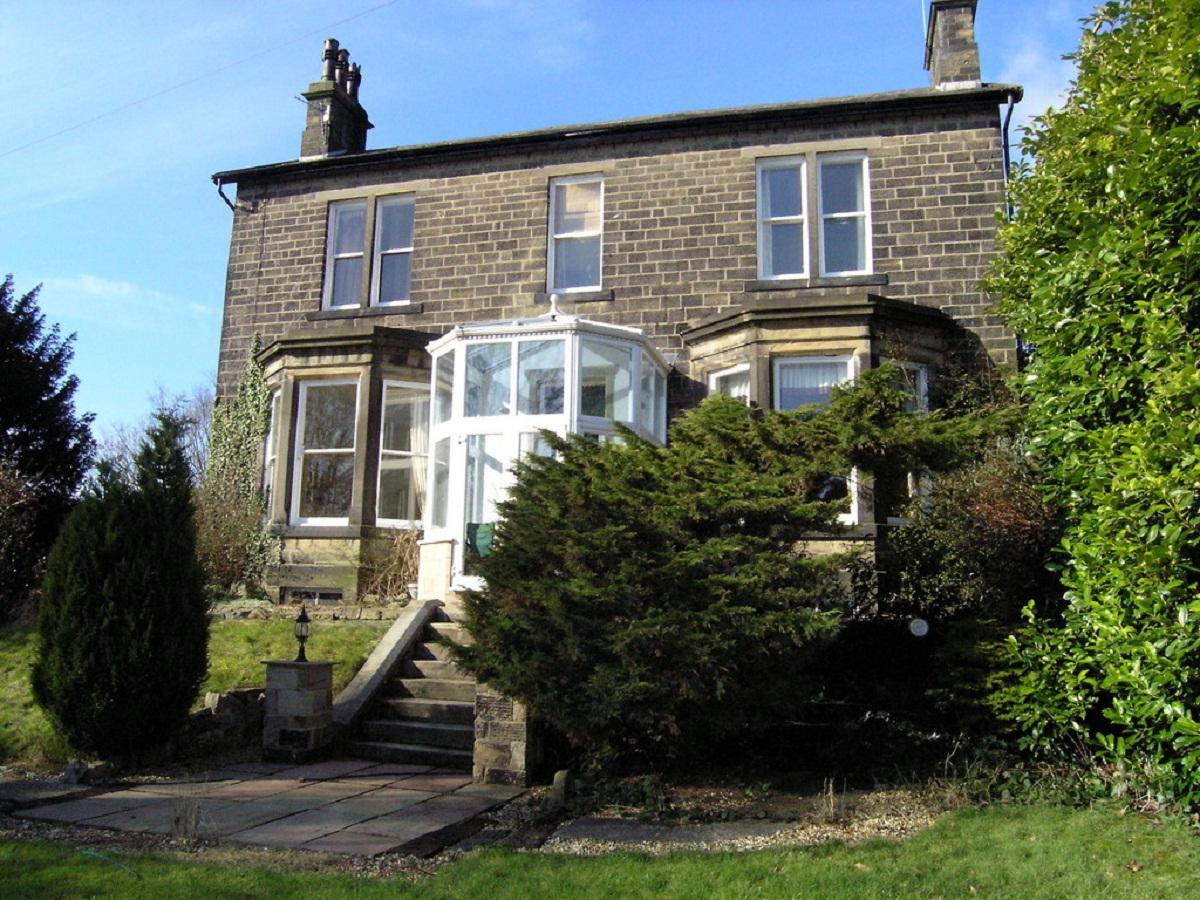With fine Victorian features, and five bedrooms, this impressive home is sure to appeal to many.
The generous interior includes a large entrance hall, sitting room, lounge, cloakroom, kitchen, conservatory, a rear hallway, three cellars and a coal store. Upstairs are five bedeooms – one of which has an en-suite – and a family bathroom.
As you would expect of a Victorian home, all the rooms are spacious and elegant, with a number of original features such as cornice work and ceiling roses in most of the rooms.
The entrance conservatory offers an elegant introduction to the house with its tiled floor and views over the garden.
Inside is a palatial entrance hall with plenty of period features, a dual aspect sitting room with large sash bay windows, and a marble effect fireplace with wooden surround.
The living room, which is again dual aspect, has a large sash bay window, and features a period fireplace and living flame gas fire.
Off the inner hall is a kitchen with an excellent range of oak units with granite effect work surfaces, NEFF fan assisted oven and a gas-fired Aga with two hotplates and two ovens, which also provides hot water. There is also plumbing for a dishwasher and space for a fridge freezer.
The dining kitchen is open to the conservatory, which with its stone floor, underfloor heating and doors leading out on to the patio, is an ideal space for entertaining.
On the lower ground floor are three useful cellars, which on the first floor half landing is a feature arched window and walk in cloaks cupboard.
There is a bathroom with a white suite, and four bedrooms on the first floor, together with a further bedroom with an en-suite bathroom with tub style bath and separate shower on the second floor.
Lawned gardens with borders and hedges providing privacy extend round to the side of the property where there is a patio area, which is turn leads round a greenhouse and wood storage area.
There is also a drive with shared access, an off road parking area, and a garage with up and over door.






Comments: Our rules
We want our comments to be a lively and valuable part of our community - a place where readers can debate and engage with the most important local issues. The ability to comment on our stories is a privilege, not a right, however, and that privilege may be withdrawn if it is abused or misused.
Please report any comments that break our rules.
Comments are closed on this article.