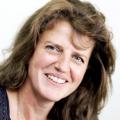A HEARTFELT plea to allow the building of an ‘eye-catching emblem’ for Embsay has won the backing of planners.
Members of Craven District Council’s Planning Committee were divided over plans to build a four floor, modern-style, flat roofed family home on a triangular plot in East Lane.
Some at last week’s meeting agreed with the parish council and objectors that it was out of place and would be the only home with a sedum roof in the village, but others described it as innovative and worthy of support.
Vince Smith, of Embsay with Eastby Parish Council, said: “This is the wrong house in the wrong place, at the wrong time. Good design is very much a subjective topic and a personal opinion, but there is a strong sense of place and local character in the area, and there are no other flat-roofed, sedum planted properties in the village.”
But, applicant, Jacqui Doidge appealed to councillors to go along with officers recommendation, and approve the application.
She acknowledged that the building would be different and pointed out there were both lovely houses in the village and some that were ‘frankly ugly’.
“Please accept this gorgeous house, it will be gorgeous to live in and it will be gorgeous to behold. This is a real opportunity, it will look stunning. It will be an eye-catching emblem for Embsay.”
Ward councillor, Cllr Brian Shuttleworth, said he was not averse to innovation, and added it was an extremely clever use of the site.
“Without innovation, we would still be living in caves, but this is an attempt to squeeze a quart into a pint size plot,” he said, adding that it was a ‘totally alien’ structure for the area.
Committee chairman, Cllr Alan Sutcliffe, said: “Beauty is in the eye of the beholder. I think this is an outstanding and innovative design, and we should be supporting it.”
After the meeting, Chris Pickard, managing director of One Design Architectural Services, welcomed the planning committee’s decision on what he said was a ‘challenging yet inspiring’ project.
“Throughout the whole design process the client was passionate about delivering a property that would have visual impact yet remain passive to its neighbouring community. The clients wish to use natural un pointed stone and complementary natural wood along with eco-friendly features such as south facing glazing for solar gains, a self maintained sedum roof to reduce the carbon footprint and the option to incorporate ground source heat pumps, heat recovery systems and a grey water collection tank were all critical elements in propelling the house towards being regenerative.We are delighted that these features have been acknowledged and positively commented upon through the planning process and we now relish the opportunity to take the vision forward to completion.”






Comments: Our rules
We want our comments to be a lively and valuable part of our community - a place where readers can debate and engage with the most important local issues. The ability to comment on our stories is a privilege, not a right, however, and that privilege may be withdrawn if it is abused or misused.
Please report any comments that break our rules.
Read the rules hereLast Updated:
Report this comment Cancel